Projects
Our Projects
Bridges, Viaducts and Highway Structures
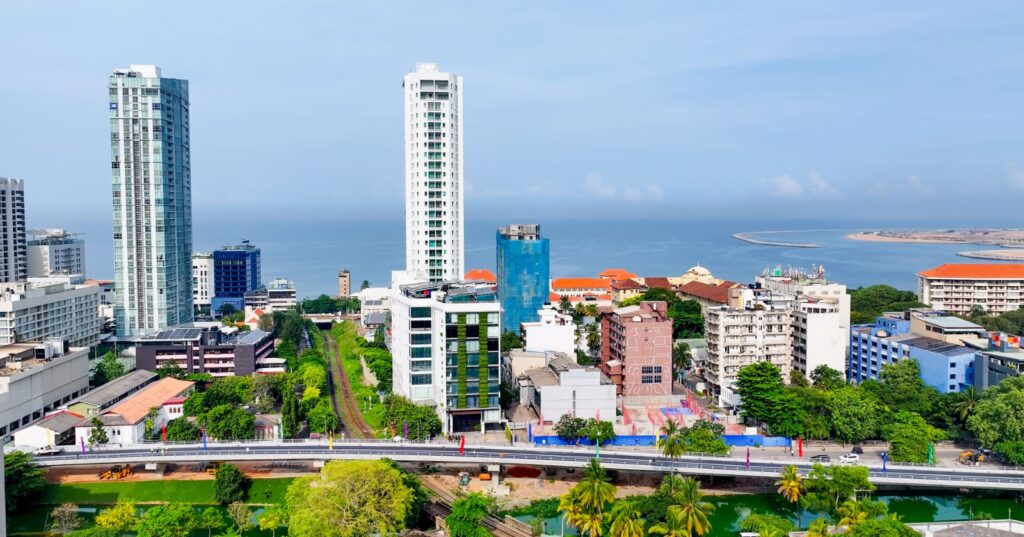
Design of 3 Connected Flyovers - Slave Island - Colombo
CLIENT: ROAD DEVELOPMENT AUTHORITY, GOVERNMENT OF SRI LANKA Design and build project was done for MAGA Engineering, Nextec was the design partner of the project for Structural, Geometrical and Geotechnical design. 3 connected flyovers were design to ease the traffice flow from proposed port city area and commercial area of Colombo City. The land area is very limited. We developed very slim double box girder superstructure which is more suite to available restriction and to provide adequate headroom under the structures
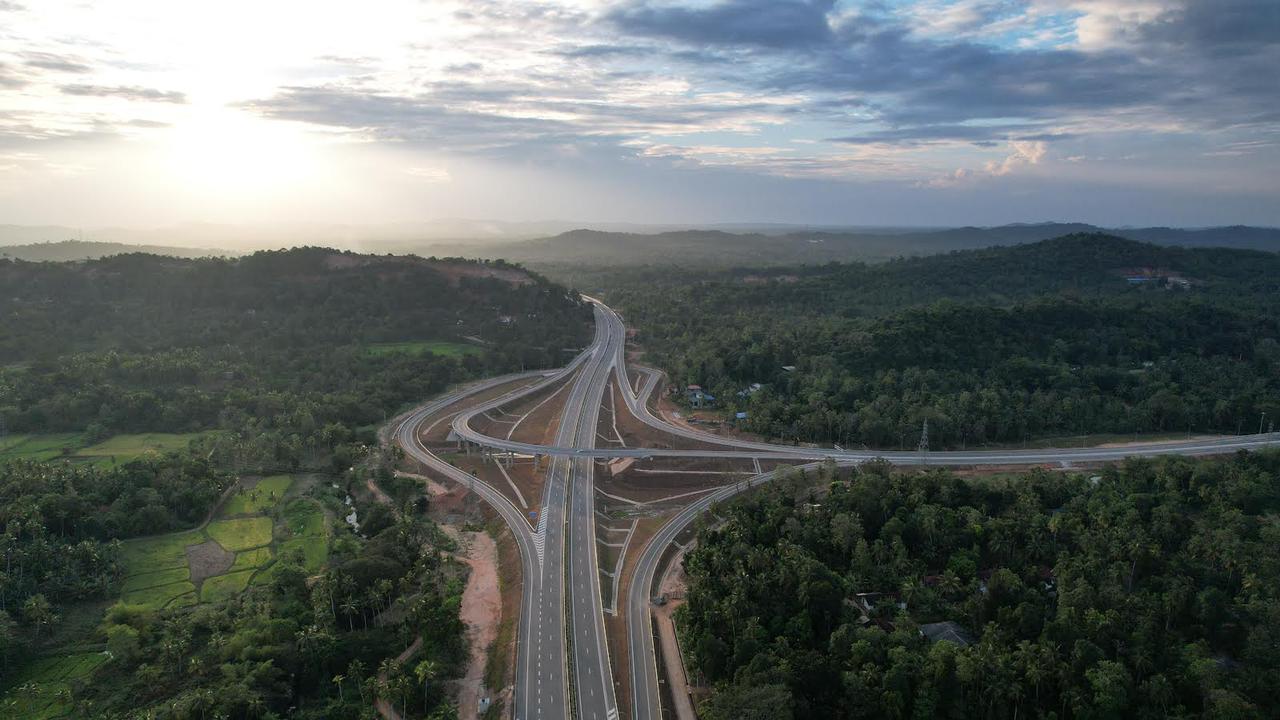
Design of Central Expressway Part 2
CLIENT: ROAD DEVELOPMENT AUTHORITY, GOVERNMENT OF SRI LANKA This section consists 10km of road stretch including 17 number of bridges, Viaducts & one interchange and other ancillary structures. We introduced continuous dec structure with link slab, which improve rideability and comfort of users. Our alternative design gave value engineering benefits to both contractor and government (RDA). Our design improves the constructability and minimize the requirement of formwork, falls work and requirement of machineries.
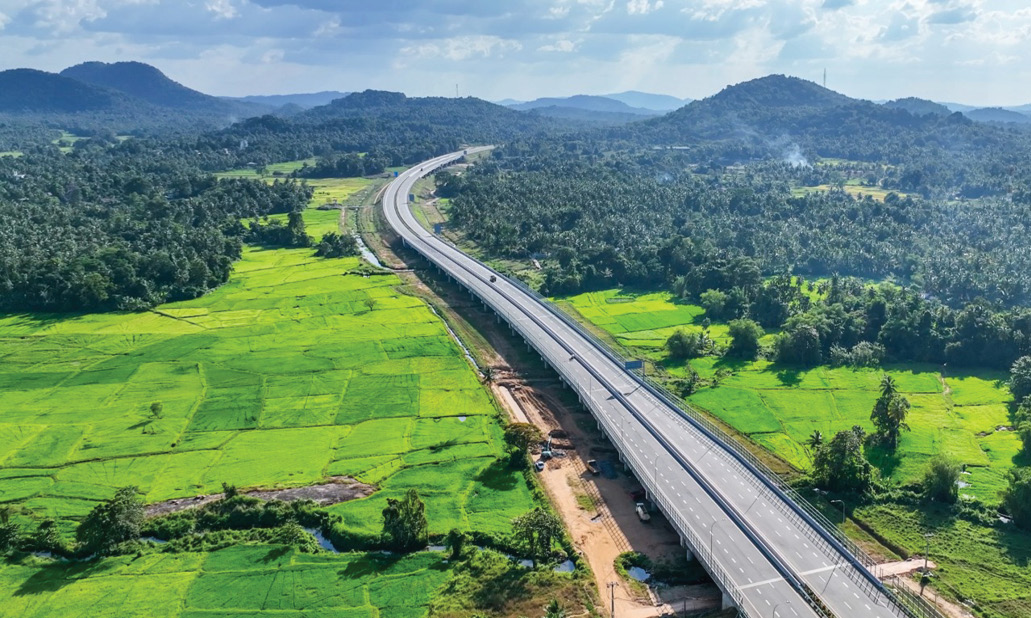
Design of Central Expressway Part 1
CLIENT: METALLURGICAL CORPORATION OF CHINA This section consists 37km of road stretch approximately and NEXTEC is responsible for design of viaduct 18 which is 450m spanning (15 spans) and other related structures.
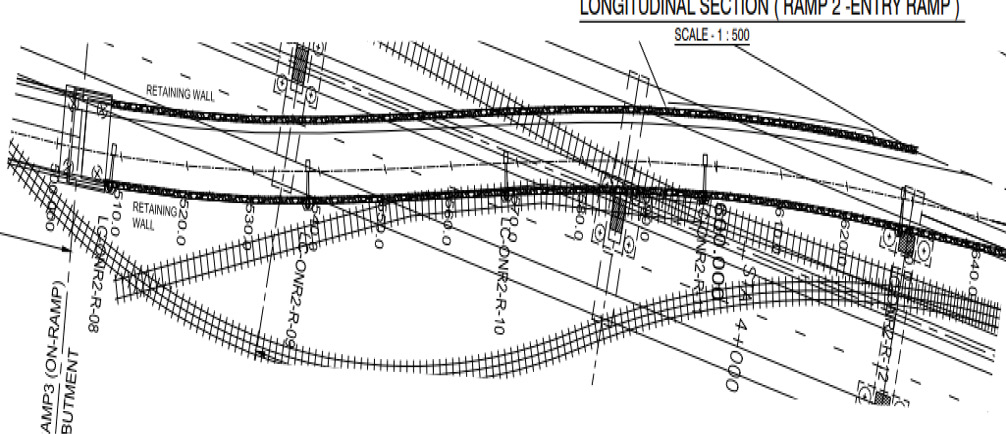
Port Accsess Elevated Expressway - Design of Interchange and Ramp Structures
CLIENT: ECL Consutants (Pvt) Ltd with Road Development Authority Total 1.3km length of boxgirder strcucture was designed in very much restricted area with lot of sensitive service lines
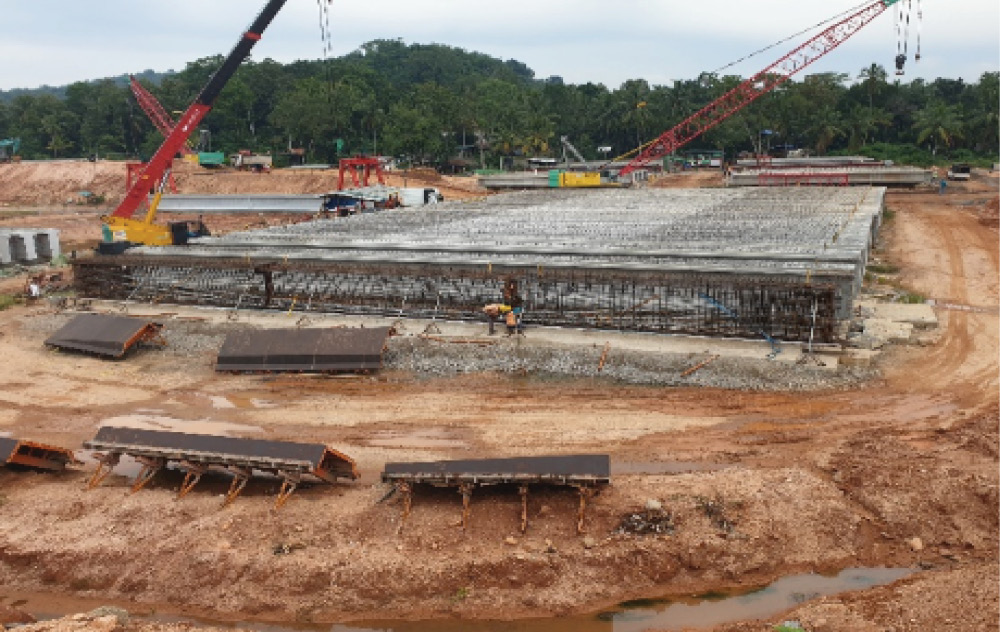
Design of Segmental 30m I Girder
CLIENT: UTRACON SRI LANKA PVT LTD 30m spanning segmental post tension i girder design for utracon for their mass production and exports. This Beam was tested for ultimate limit state. We designed 30m beams in three segments for UTRACON for their prospective mass production project by envisioning 10m beam segments which are easy to transport and handle.
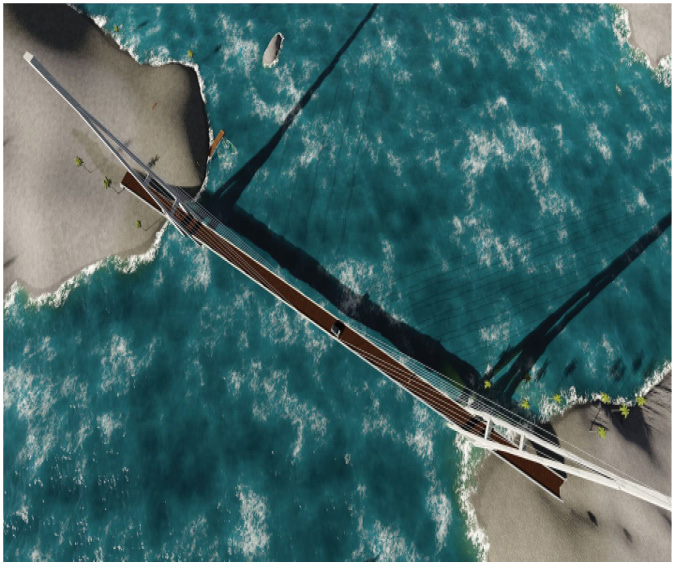
Proposed Bridge in North Male Attol
CLIENT: Browns Construction (Pvt) Ltd Cable Stayed Bridge connection two islands in North Male attol. Proposed resort project connect 3 islands in attol. 2 islands connect by caurseway. This two islands are connected by cable stayed bridge. Bridge span 120m over a sea cannel
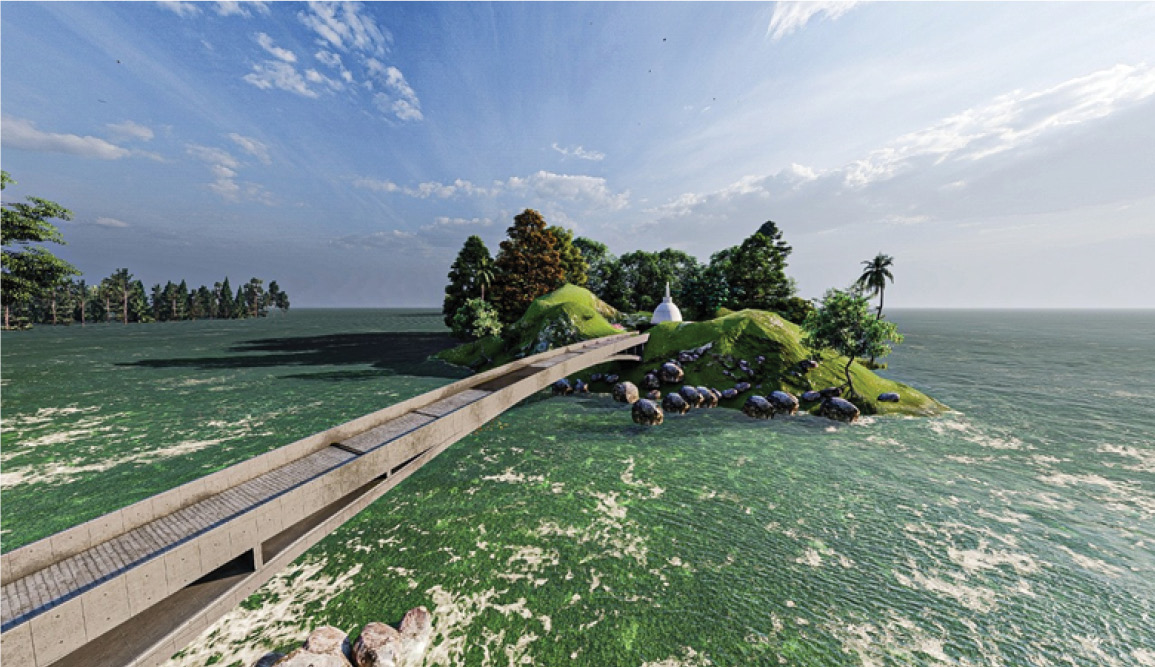
Proposed Connecting Pigent Island to Mainland
Concrete arch bridge span 70m
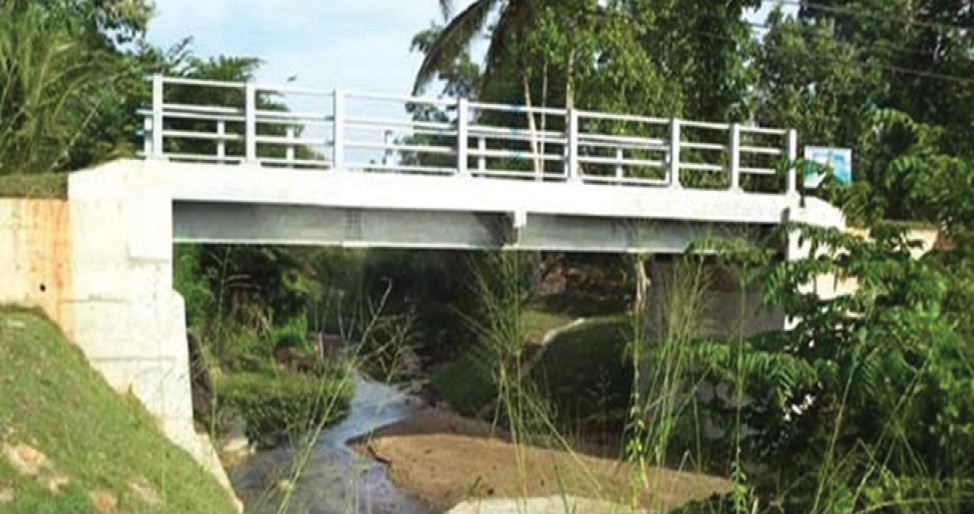
Rurel Bridge Construction Project- Sri Lanka
CLIENT : ECL (Pvt) Ltd Economical Bridges suitable for enhancing connectivity in rural areas in Sri Lanka
Our Projects
BUILDING PROJECTS

Peer Review of Sky One Mix Development Project - 35 Storied 3 Towers
CLIENT: ZHONG TIAN DING HUI (PVT) LTD The project is on a 1.5-acre land in a primary location at Colombo 10, with twin-tower apartment buildings consisting of 36 floors and it is conveniently connected to all major roads in close proximity to vital locations. Technical Significance Building structure resisting lateral and vertical loads consist of beam column frames up to 10th floor (transfer level). Upper floors consist of reinforced concrete walls supported to floor slabs. The building was not originally design for seismic action. In our review we did performance-based analysis of structure. Key elements of building are identified. Check the demand capacity and resistance of key elements for life safety condition of seismic event.
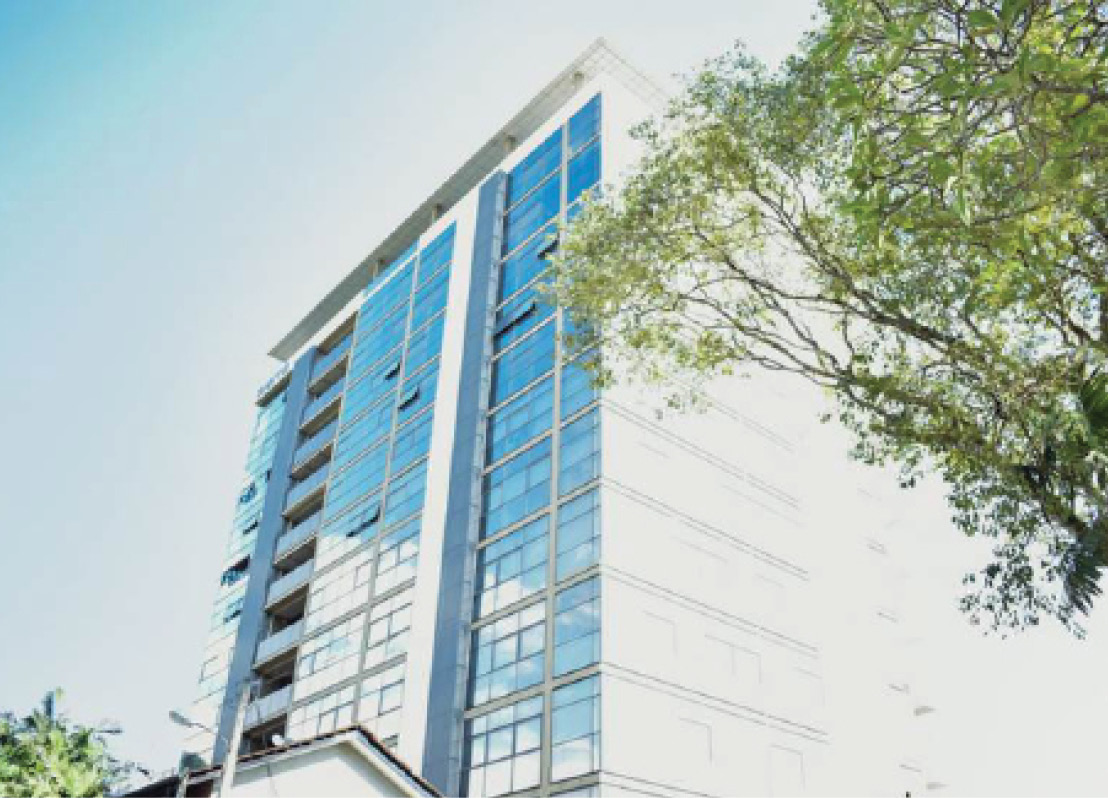
Structural Design of Sierra Head Office Building
14 storied Office building on piled foundation and one basement. Mainly Slab type is posttensioned flat plates without any beams. Architect saved floor to floor height by 600mm from each floor with flat plate slab design. Half the way the construction going on the developer need to construct additional 3 floors. Fortunately, foundation was sufficient and certain column capacity were not adequate. We have to do carbon fiber confine design to enhance column capacity. Model was done and tested to confirm the design. Various construction materials were introduced throughout the building to exhibit the expertise of construction at Sierra Constructions. We used Reinforced concrete, Steel composites, Post tension Concrete and CFRP in the Structural design. Post-tensioned design achieves lesser floor to floor height and economize the design.
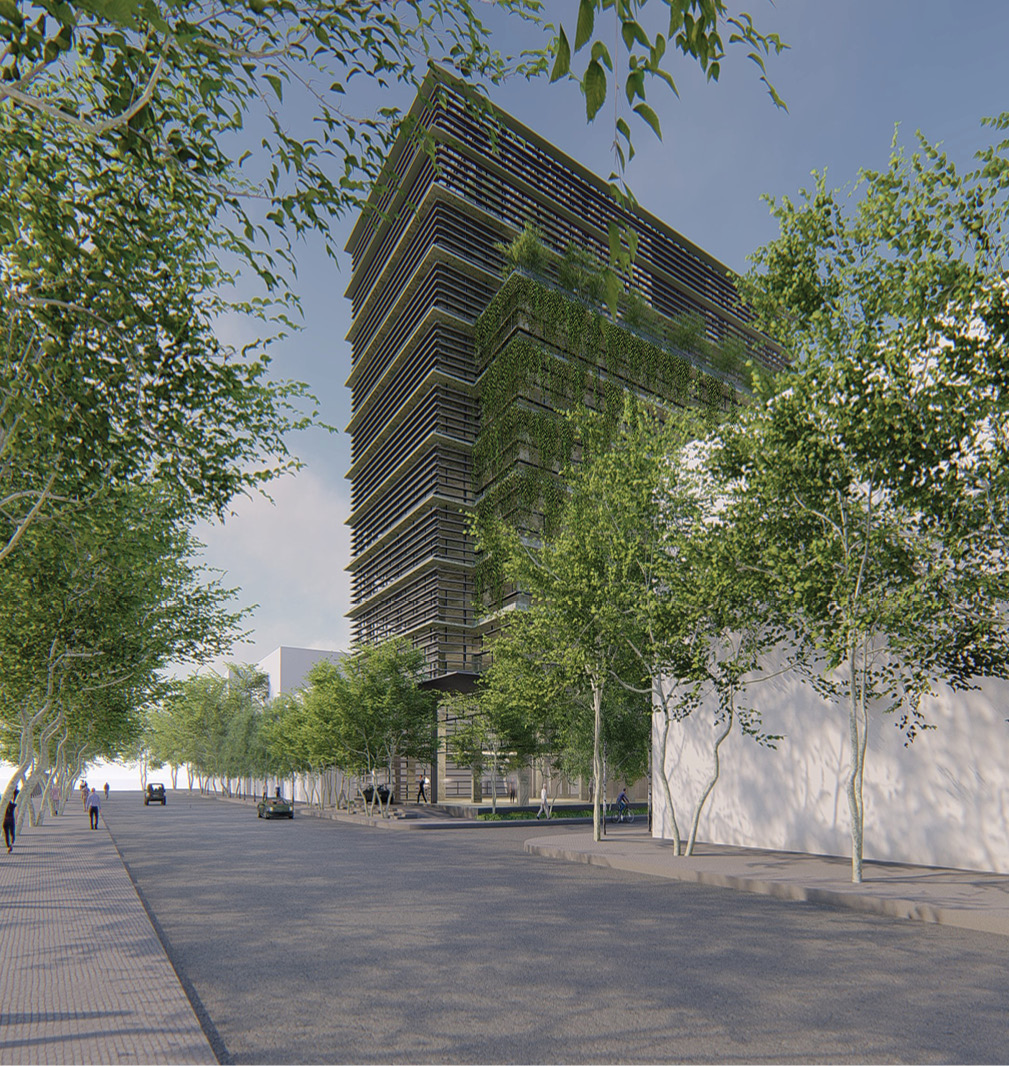
Head Office Building for Browns Construction
CLIENT: Browns Construction (Pvt) Ltd Post tension Flat Slab system for the architectural requirement of the building. Slim wall cladding system was designed for the architectural requirement. precast wall cladding pannels

Multimodel Transport Facility - Egmore Station Chennai
CLIENT: DEC Infrastructure
Design of post tension moment resistant frame structuers with 25m to 35m spans
Restrictions due to underground railway lines and existing
Archaeological buildings
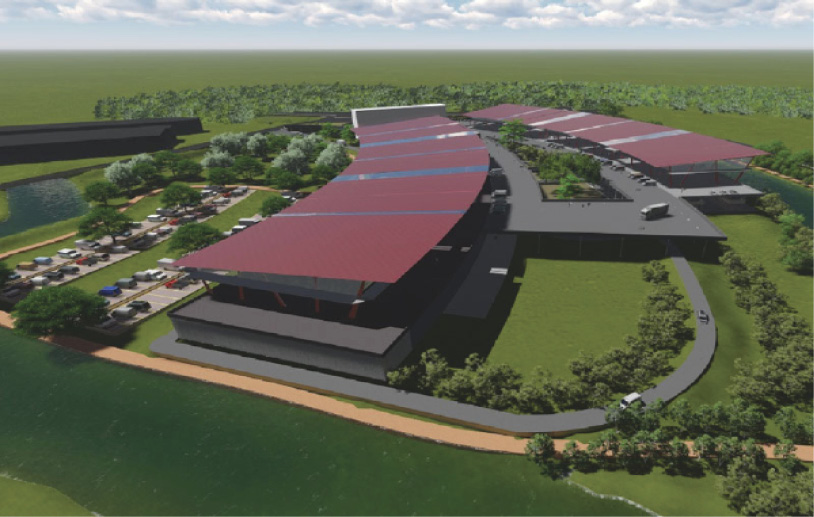
Design Optimization of Ramps and Bridge strucures Relocation of Manning Market Project
CLIENT: MAGA Engineering Design of Pre-Tensioned Ramp Structure Spanning 20m to support the traffic movement along the ramp. The tedious economization and optimization of the design process has resulted in a low cost but high-tech structural design for the Project. We redesign traditional M Girder design of bridge beams without infill action, this required rechecking of beam for creep, deferential shrinkage, and torsion
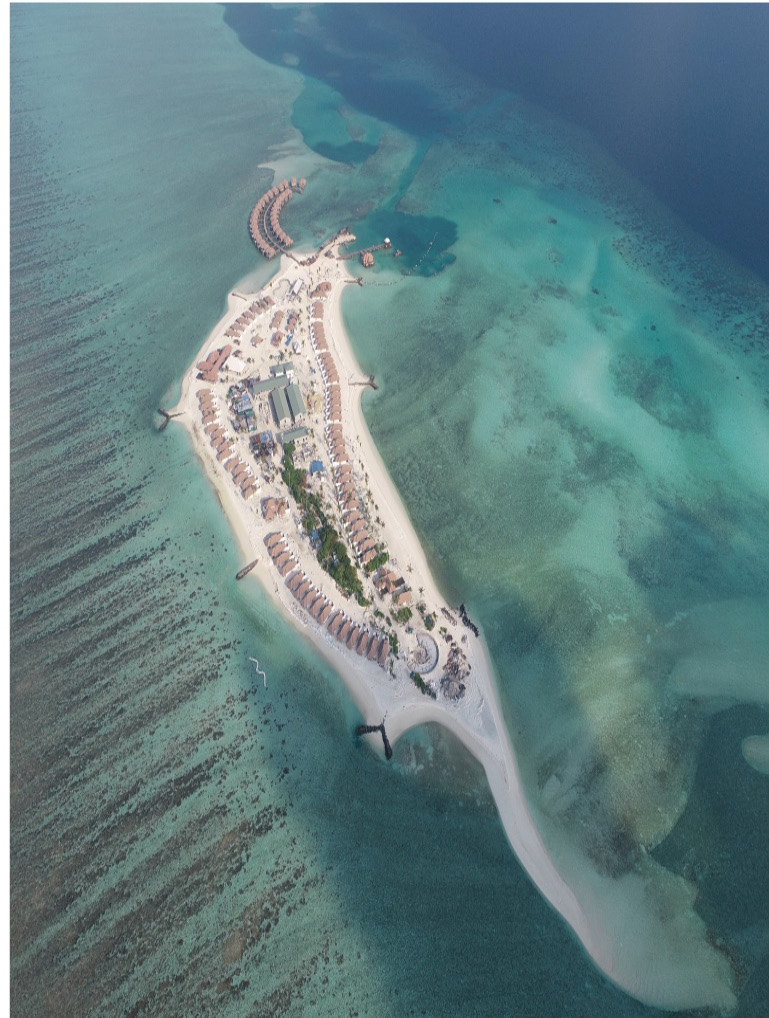
Bodufaru Island Resort - Maldives
CLIENT: Browns Construction (Pvt) Ltd We designed Precast struutres including foundations to minimize logistic deficulties to the island

Structural Conversion Extension and Modification Project - United Kindom
Supply structural design services for United Kingdom for planning permissions and Architectural services in collaboration with RDK Civil Engineering pvt Ltd. registered at 1, Fernhill Court, Fernhill Bristol, Avon, BS 32 4LX. We do structural designs for the following requirements. 1. Property Extension 2 Loft Conversion 3. Foundations 4. New Buildings 5. Retaining Wall 6. Change of Usage
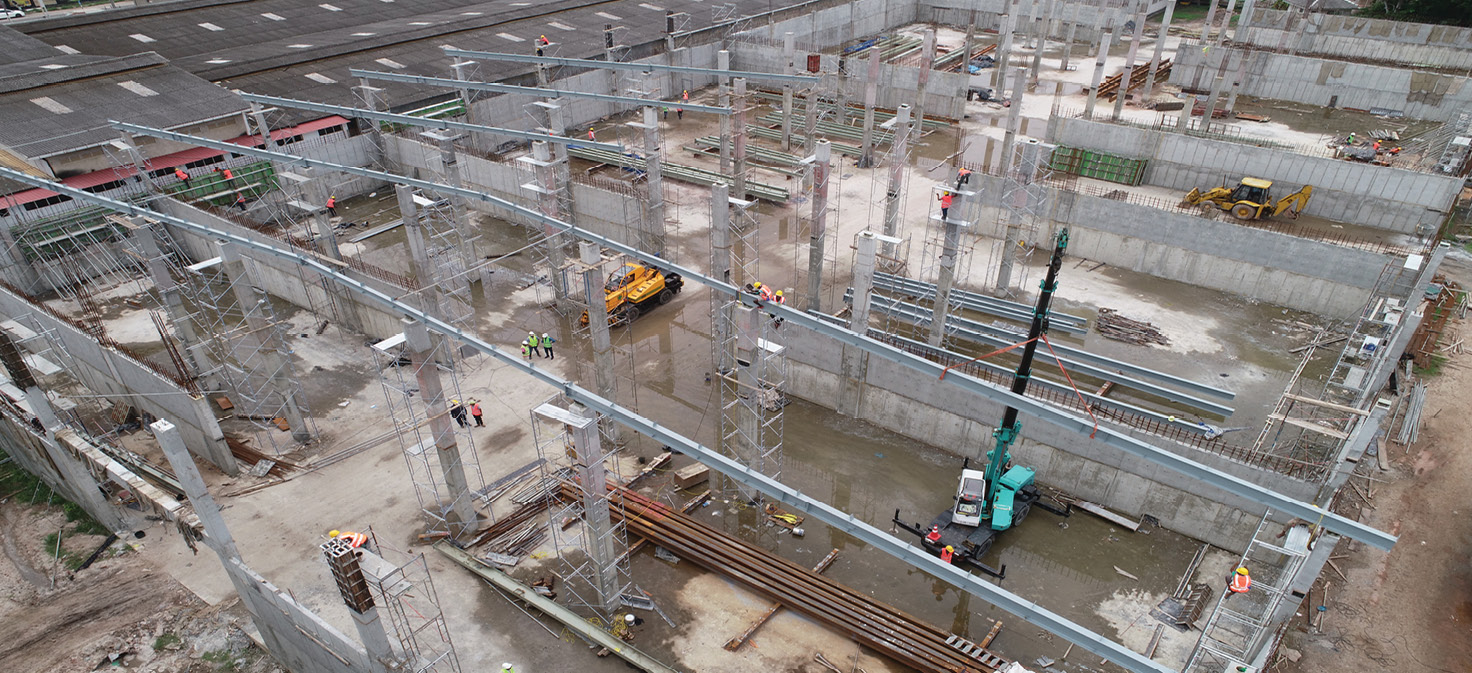
Fertilizer Storage facility for Agstar PLC
Strcuture for Automated storeage facility for fertilizer storage . Design for very agressive

Patio.968 - Oman
Architec: Sunil Karunarathna
Steel Composite structure
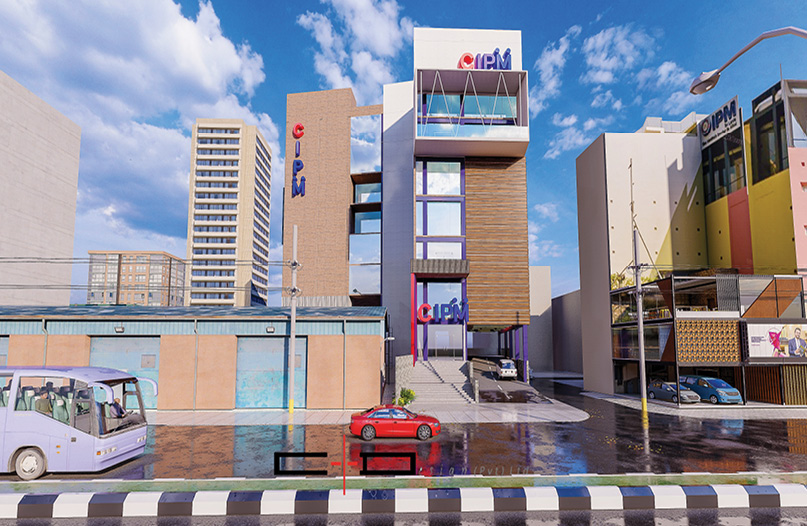
CIMP Head Office Building
10 Storied Office Building with Post tensioned Floor Slabs
Our Projects
STRUCTURAL HEALTH EVELUATION AND PERFROMANCE BASED DESIGN
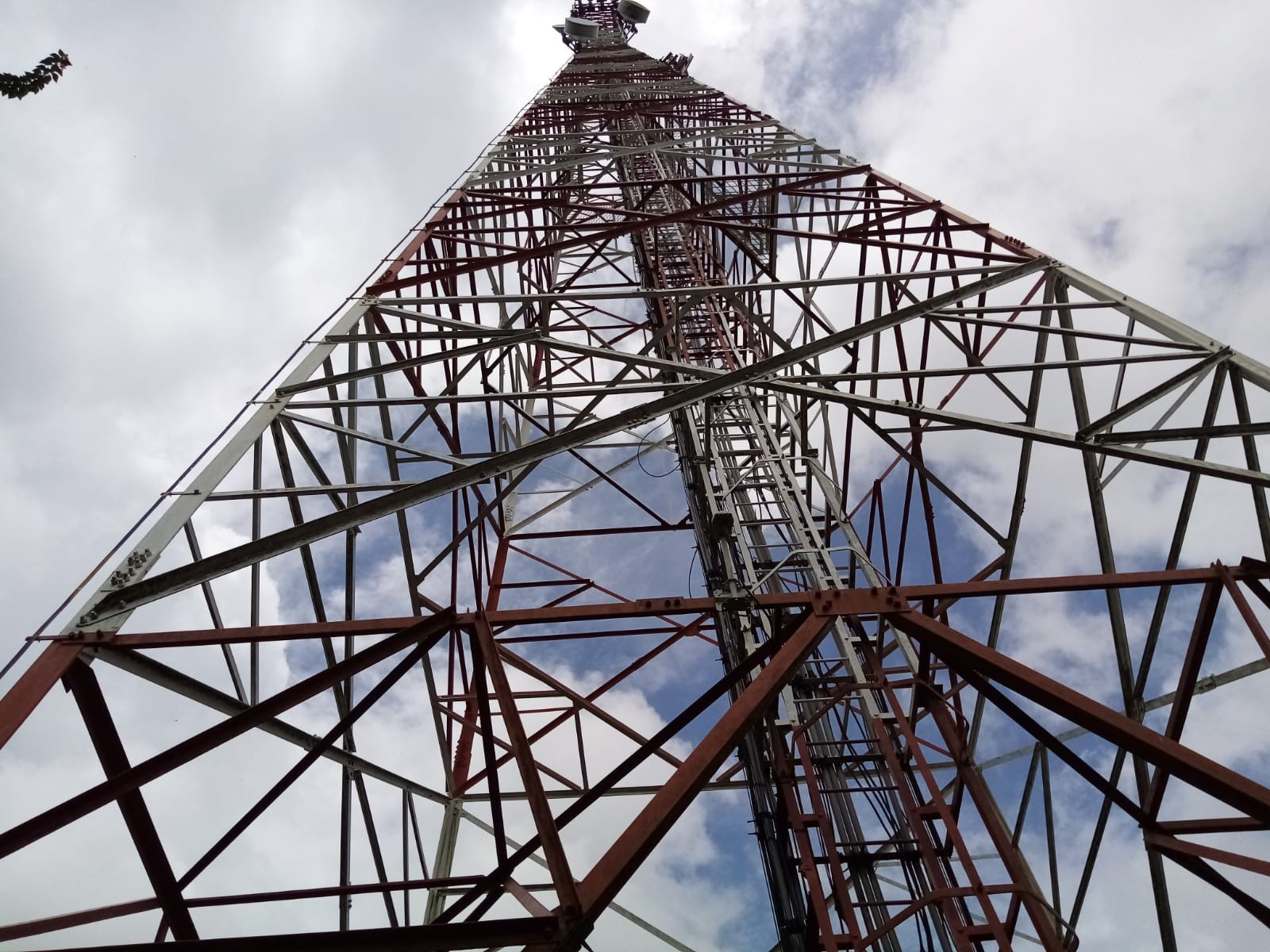
Preformance Based Design and Structural Strength Enhancing and rectification Design of Communication towers
CLIENT: DIALOG AXIATA This is very versatile civil Engineering project undertaken by us. This involves civil engineering activities in vast range from site investigation, performance design, rectification design and rectification construction. Capacity demand of structural elements was obtained by linear elastic analysis of structure with high wind action. We are in the process of developing more accurate and sophisticated design criteria incorporating nonlinear behavior of structural elements. Further the dynamic behavior of structure under high wind design situation also incorporates in our future structural analysis criteria. Our structural components design to improve resistance capacity of structure are designed focusing on minimum alteration, constructability (easy to fix) and economy and safety. We continue research and development works for inventing new designs for these components.

Preformance Based Capacity analysis and Structural health check- Justice Ministry Building for Kaluthota Finance -Colombo
CLIENT: Ministry of Justice and Kaluthota Finance Ltd We perform Structural health investigations and evaluate strength and stability 12 storied building with two basements. UPV, Rebound Hammer, Core sample, Reinforcement Scanning were performed to confirm reinforcements given is employers as built drawings. Performance base analysis was performed to determine structural capacity. Pushover analysis (nonlinear static) performed to determine seismic capacity of the structure..
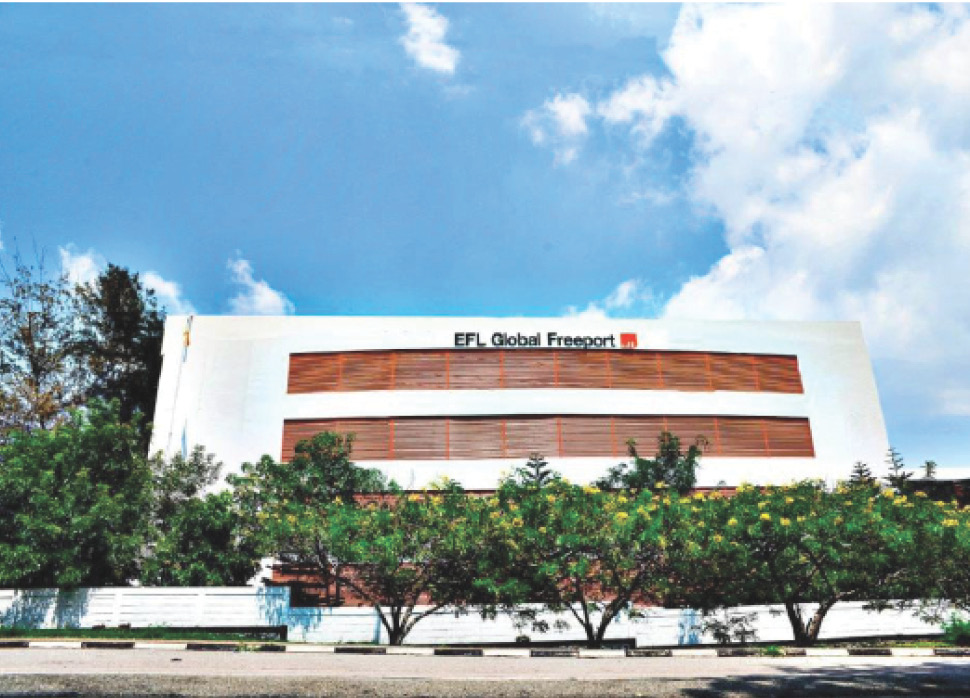
Preformance Based Capacity analysis and Structural health check- EFL Free Port Building Katunayake
The building was originally designed as a factory building, Employer EFL Freeport required to convert this to a warehouse building. It was observed deflections on some beams also. Performance base capacity analysis was performed, and inelastic capacity of structural frames were obtained. Beam and Column members of structure was analysis with section properties assign FEMA beams.

Investigation of Defects in Pool Structures and structural strengthening Design in villas of Hilton Nortolme Resort and Spa Seychelles islands
Investigation defects in individual swimming pool structures of villas and design rectification method using steel structure support and CFRP material
Our Projects
WATER SUPPLY, STORM WATER AND SEWERAGE DESIGN
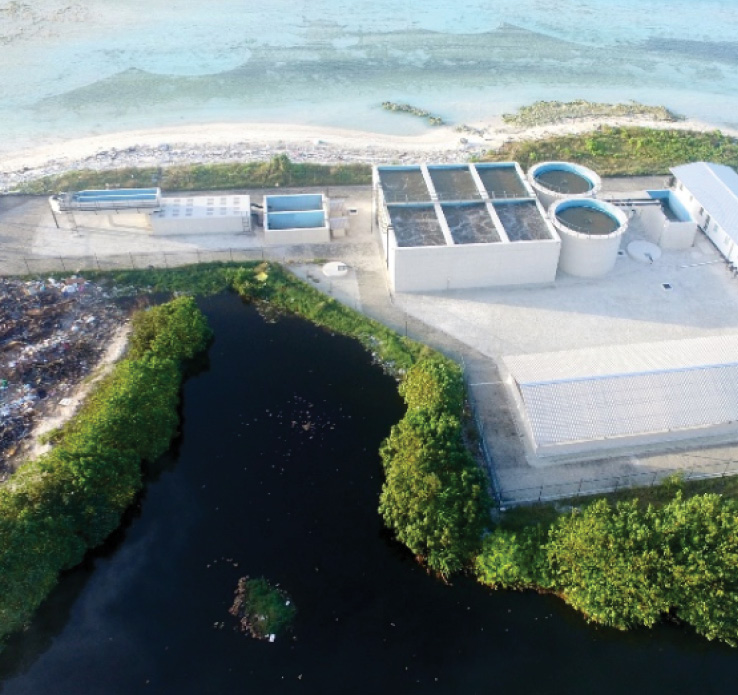
WATER SECTOR / MALDIVE ISLANDS (THINADOO, DHIDHDHOO, FONADHOO, FUVAHMULAH, S. HULUDHOO AND S. MEEDHOO, K. HIMMAFUSHI)
Design of various water retaining structures including some important structures in krb phase 2, Maldives islands etc..
Our Projects
GEOTECHNICAL DESIGN
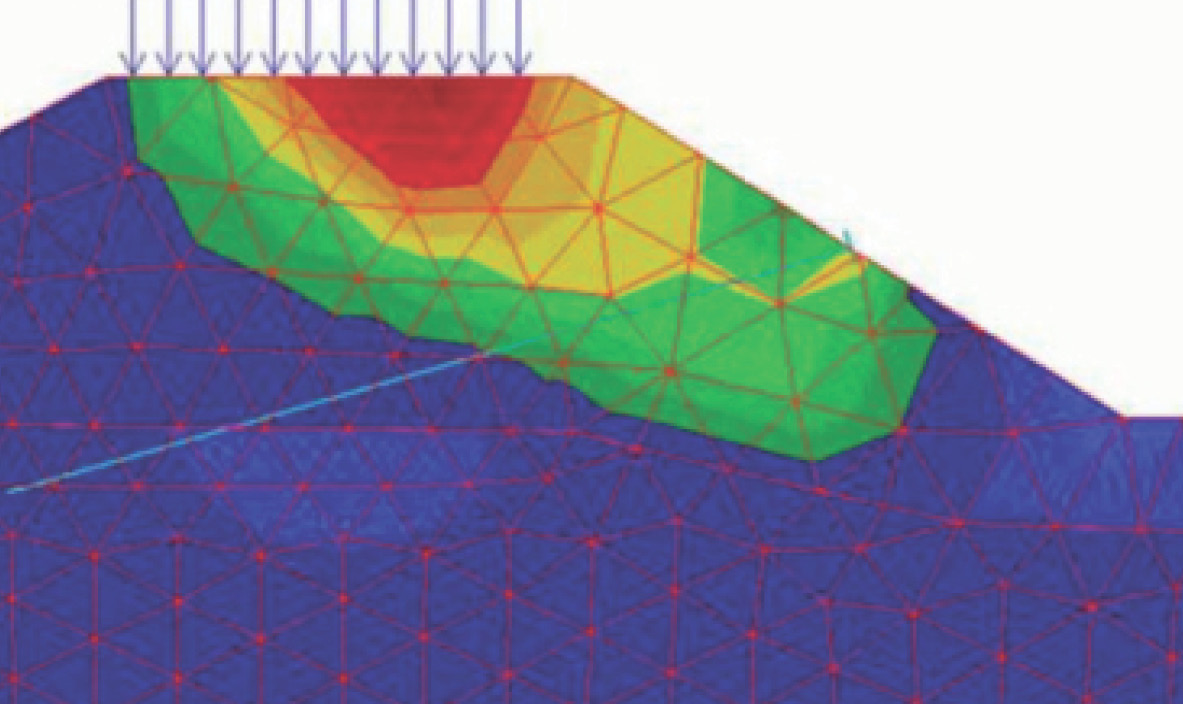
CENTRAL EXPRESSWAY PROJECT, SECTION 1 - PART B
Design of various water retaining structures including some important structures in krb phase 2, Maldives islands etc..
Our Projects
TELECOMMUNICATION TOWERS

ROOF-TOP MODERNIZATION PROJECT
CLIENT: DIALOG AXIATA Designs of new tower prototypes are developed under this project which are more effective in resisting aerodynamic actions. CFD models are developed for testing the effectiveness of structural geometry individually and combine with other structures under high wind action. Our new tower prototypes are aesthetically improved and are more effective in proving spaces for modern communication device
Our Projects
PORT AND HARBOUR
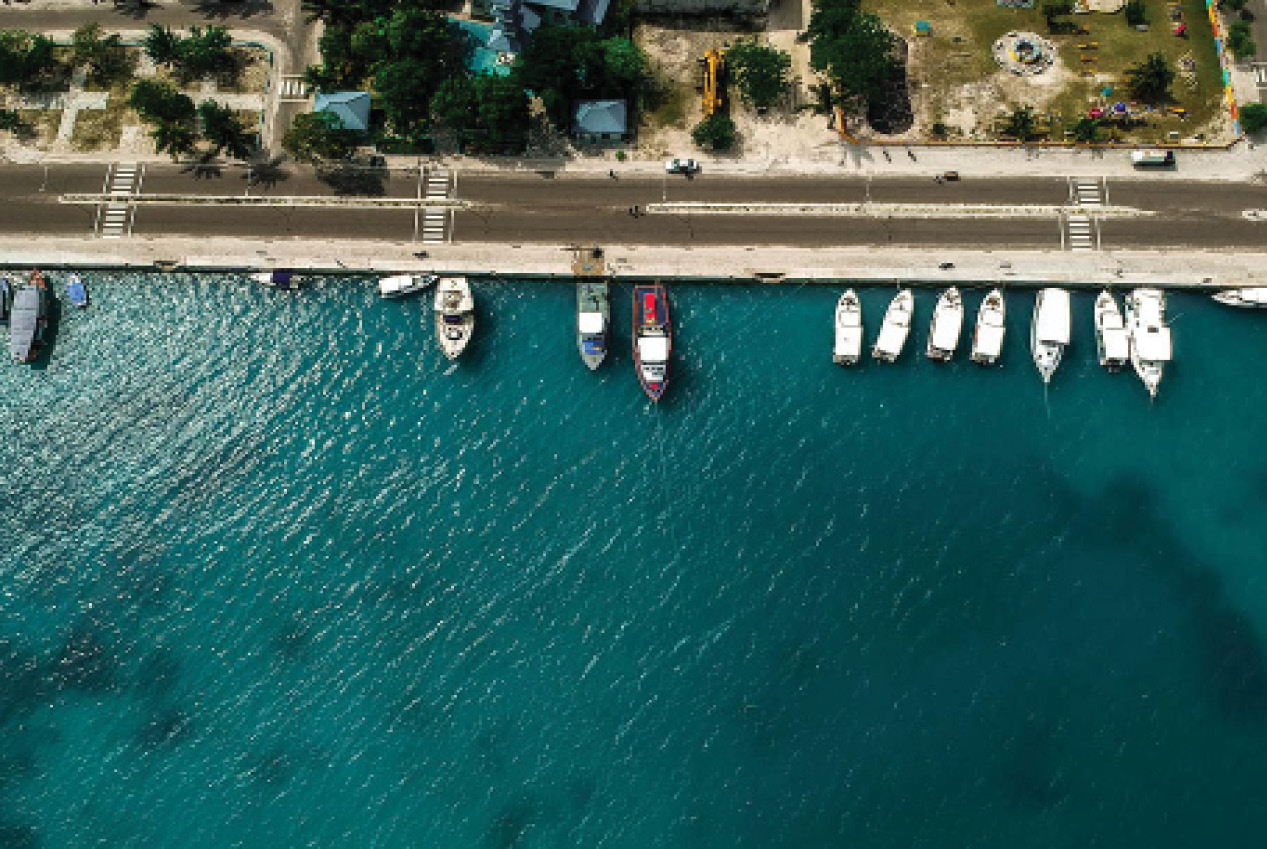
RECLAMATION AND REVETMENTS FOR ISLANDS IN NORTH MALE
Our Task was to develop designs, construction supervision and provide experts for Sierra Construction (Pvt) Ltd, the main contractor to the project. Harbor and Revetment works for 3 islands in North Male.
Our Projects
IRRIGATION
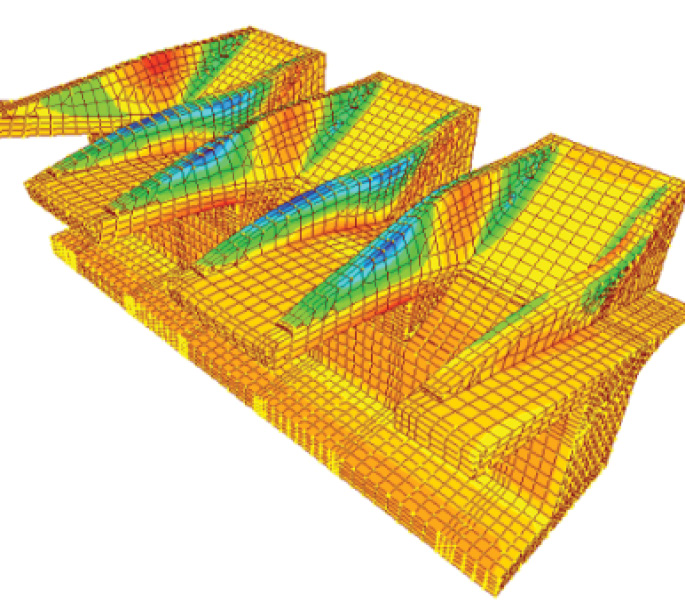
PIANO KEY WEIR SPILLWAY DESIGN FOR RAISING OF MADURU OYA DAM SPILLWAY
Existing spillway of Maduru Oya reservoir is an ogee type concrete spillway constructed with a spill crest elevation of 96.0m asl. However, there is provision for raising the spill crest elevation while keeping the bund top level same i.e. at 103.4m asl. With the expected increase of demand for irrigation water, it has been decided that the possibility of raising the spillway crest elevation should be investigated so that part of the irrigation water requirement of Yala season of System B could be stored during the rainy season. In recent years, spillway rehabilitation has increased in importance and become the subject of many projects worldwide. One solution for this problem is the implementation of a new type of labyrinth spillway, called Piano Key Weir (PK-Weir). This is an excellent alternative for increasing the overflow capacity of existing dams.